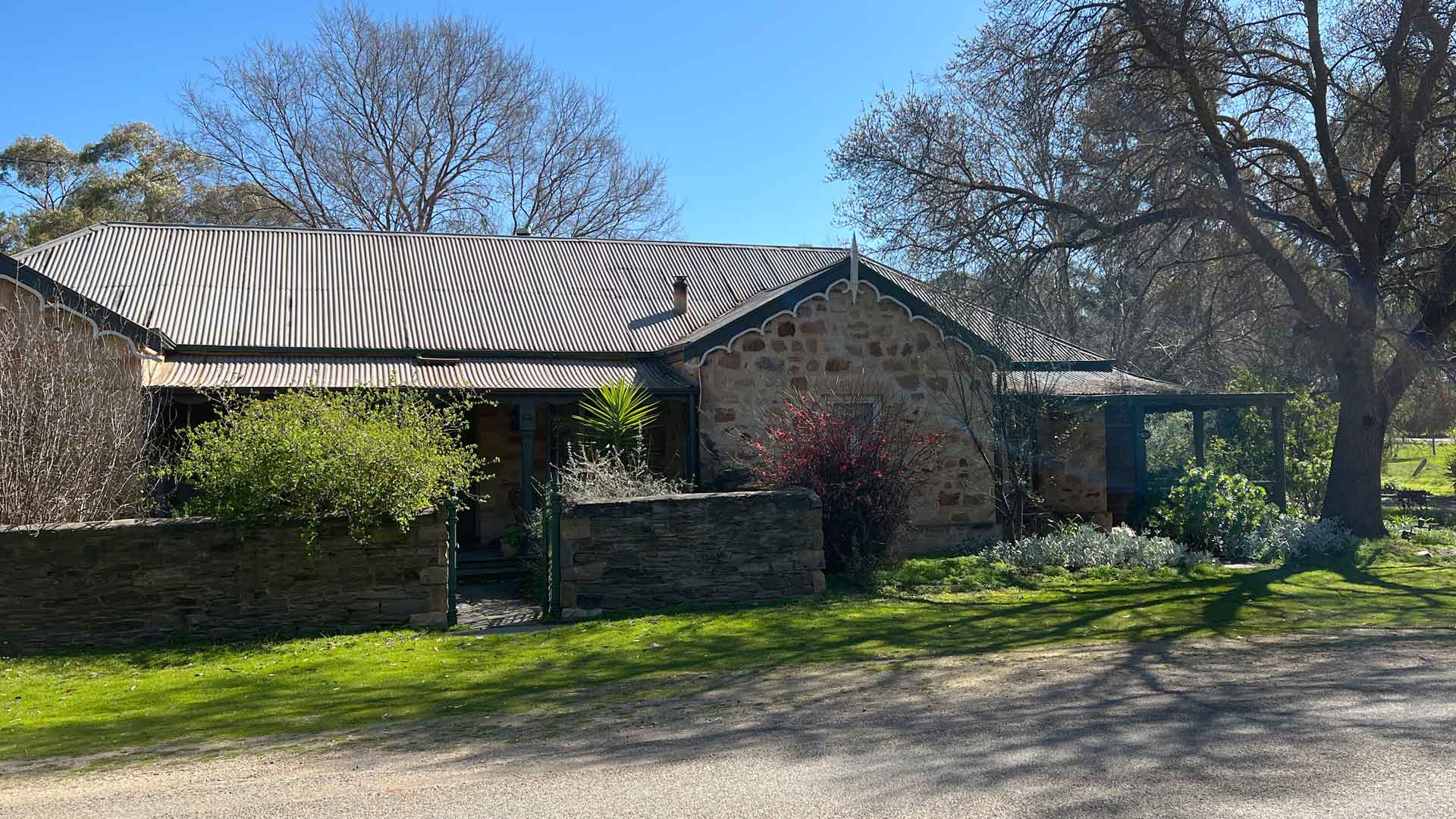This allotment of land was purchased by Yeoman Joseph Rogers for 10 Pounds, then sold to Thomas Miller for 20 Pounds in 1855. Miller already owned the adjoining properties and the stone structure at the rear of the property on Lot 20 which could be the remainders of Miller’s carting operation.
Henry Jolly, a carpenter and undertaker purchased Lot 40 (sic) in 1856 and probably built this house soon afterwards. Jolly’s original home was built from stone and galvanised iron.[1]
Henry Jolly and his wife Elizabeth Dickson Jolly came to Mintaro, SA, from St Peter’s Port, Guernsey in 1851 with their one-year-old son. Henry was a carpenter and a Wesleyan lay preacher, and the last example of his work is in St Mark’s Anglican Church, Penworthan.[2]
Their son Henry Dickson Jolly married Anne Lathlean, daughter of Richard Lathlean, on 29 Jun 1876 in Campbelltown, South Australia. Henry and Annie had eight children Ernest Harry Jolly, Bertram Dickson Jolly, Elsie Elizabeth (Jolly) Bath, Norman William Jolly, Alice Lydia Jolly, Annie Jolly, Hazel Mary Jolly and Rupert Eric Jolly.
All Henry Dickson Jolly’s children excelled in professional life; his son Norman being South Australia’s first Rhodes Scholar. Norman attended Prince Alfred College and the University of Adelaide, graduating with a Bachelor of Science (BSc). In 1904, Norman Jolly was the first South Australian to be chosen for a Rhodes Scholarship, attending Balliol College, Oxford. After graduating B.A. from Oxford with a first in natural science in 1907, Norman Jolly studied under (Sir) William Schlich, and briefly in Europe, to obtain the Oxford diploma of forestry.[3]
Another son, Bertram, played Australian rules football for Norwood and is recognised by the Redlegs Museum even though his time with the club was brief.[4]
After Henry Jolly senior’s death in 1888 the property remained in his family until it was sold to Sidney Torr in 1899 for 220 Pounds.
This cottage is an important element within Burra Street and complements Mintaro’s built environment. It has a simple rectangular plan and the projecting wing is probably a later (c.1890s) addition. There is a distinctive timber valence work to the front verandah and gable end, the central section probably being the work of Henry Jolly.[5]

